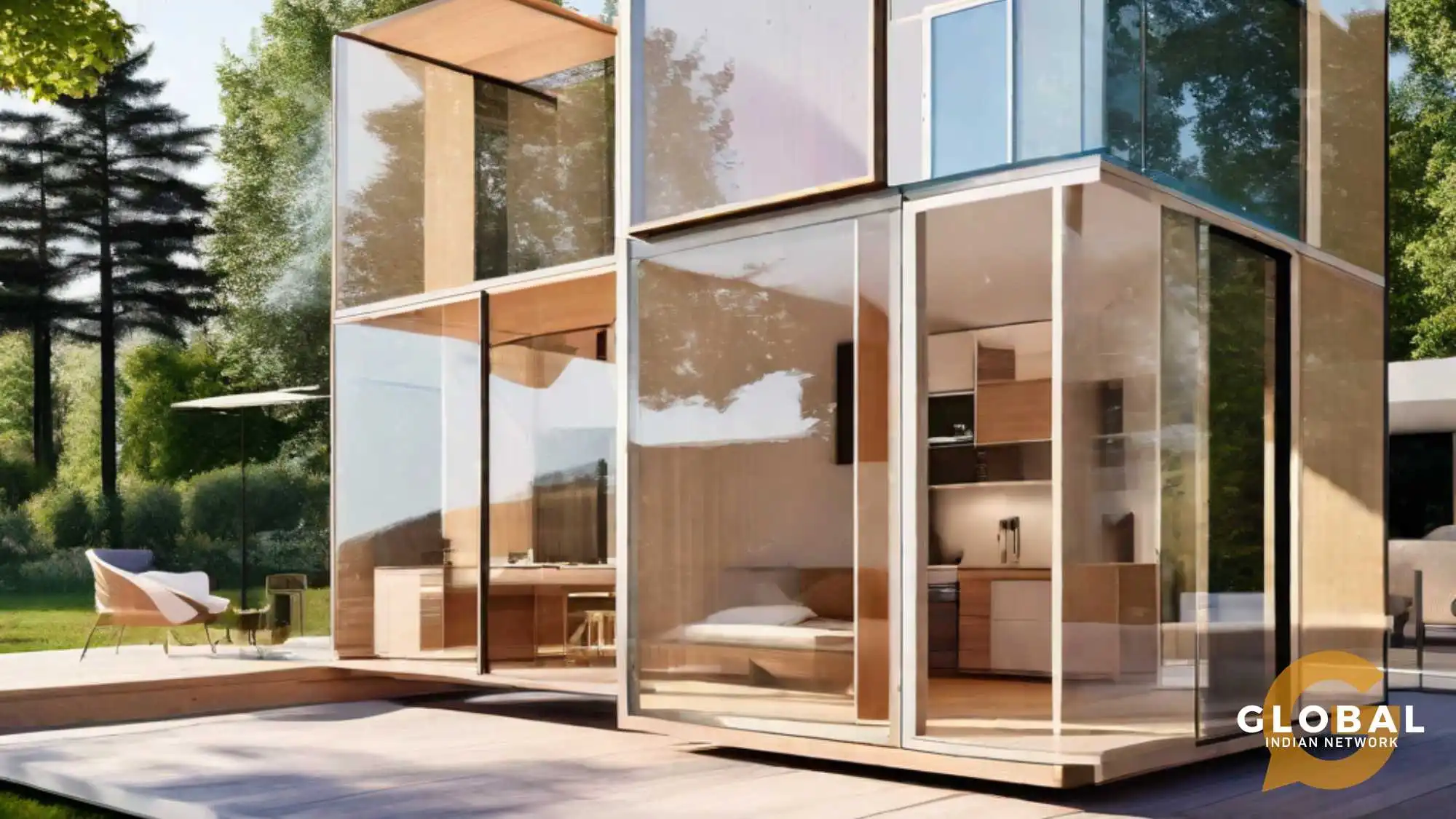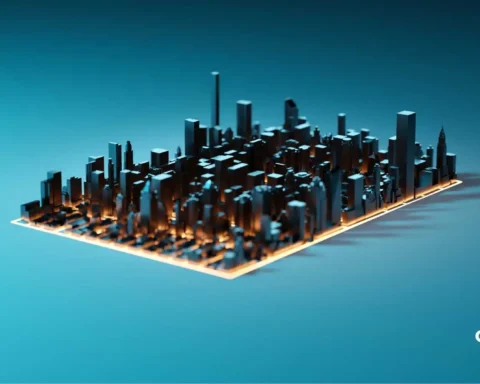Modular housing, also known as prefabricated housing, is a factory-built, weather-resistant option for long-term habitation and environmentally conscious living. Slovenian modular homes and apartments offer elegant, low-maintenance designs and are quick to assemble. Costs are influenced by factors like interest rates, GDP growth, demographics, cultural environments, government policies, and global economic conditions, making them a flexible residential option.
If you have not already, start dreaming of a house that reflects your personality. Yes, despite being manufactured in a factory, you can still wish for a crazy home. Read on!
Listen To This Podcast: Is Slovenia the Emerging Logistics Goldmine in 2024? Insights from Natasa Pogacnik
Table of Contents
Customisation Options
Flat-pack homes are customisable housing options that can be adapted to meet specific needs, including size, shape, and personal preferences. They offer modern, minimalist, or cosy design styles and can be made from eco-friendly materials. These homes are energy-efficient, flexible, and visually appealing, with features like solar panels and rainwater harvesting systems. They are cost-effective, energy-efficient, and customisable, with thermal insulation, sound reduction, and customisable designs. They are made from natural materials and are 100% recyclable, reducing energy consumption and utility bills.
Flat-pack homes are a cost-effective and sustainable option that offers personalisation, flexibility, and sustainability. They can be customised with colours, flooring, fixtures, and finishes and built using eco-friendly materials like fibreglass sandwich panels and aluminium-zinc colour steel sheets. They are quicker to construct than traditional brick-built homes, allowing faster occupancy and reduced costs. Customisation is influenced by budget, energy efficiency, modularity, local regulations, and the factory location, with budget-limiting options and energy efficiency influencing sustainable choices.
Examples of Customisation
Flat-pack homes offer customisable options like window and door styles, roofing materials, interior finishes, kitchen and bathroom designs, and energy efficiency features. These homes cater to individual preferences and can be designed with solar panels, rainwater harvesting systems, and energy-efficient appliances. They can also be built using eco-friendly materials like fibreglass sandwich panels and aluminium-zinc colour steel sheets, creating a sustainable living environment with quality furnishings and fittings.
Flat-Pack Homes Compared to Traditional Homes
Flat-pack homes offer customisation options such as window and door styles, roofing materials, interior finishes, and kitchen and bathroom designs. These options cater to individual preferences and needs, creating a more personalised living space. Energy-efficient features like solar panels and rainwater harvesting systems can reduce energy consumption and environmental impact. Sustainable materials like fibreglass sandwich panels and aluminium-zinc colour steel sheets also provide customisable building options, promoting a sustainable living environment.
Additional Customisations Cost
Customisation costs for flat-pack home designs in Slovenia can vary based on the level of customisation and the homeowner's specific requests. Additional costs may include energy-efficient upgrades, personalised features, and material choices. Consult with flat-pack home manufacturers or local construction professionals for precise information. Additional fees, specialised materials, labour, permits, and inspections may apply. Eco-friendly materials can create a personalised living environment.
You Might Be Interested In: Flat-Pack Housing in Slovenia: A Cost-effective Alternative
Contribution to Sustainable Living
Environmental Benefits - Building a Flat-Pack Home vs Traditional Home Construction
Flat-pack homes are sustainable, cost-effective, customisable, and scalable housing solutions made from natural materials like fibreglass sandwich panels and aluminium-zinc colour steel sheets. They are built-in factories, reducing waste and environmental impact. Energy-efficient designs like solar panels and rainwater harvesting systems are also available. These homes challenge traditional construction norms, offering thermal insulation, sound reduction, energy efficiency, and reduced waste, thus reducing the environmental impact of traditional homes.
Carbon Footprint
Flat-pack homes in Slovenia are a sustainable and efficient housing solution that significantly reduces the carbon footprint. Made from natural materials, they are almost 100% recyclable, offering thermal insulation and sound reduction benefits. They can be constructed using eco-friendly materials, resulting in a modular solution. Prefabricated materials and reduced labour costs also contribute to the reduction in carbon footprint. Energy-efficient features like solar panels and rainwater harvesting systems further reduce energy consumption and environmental impact.
Sustainable Materials
Flat-pack homes are made of natural and recyclable materials, providing thermal insulation and sound reduction. The use of eco-friendly and reusable components contributes to their sustainability. Walls can be constructed using fibreglass sandwich panels for effective thermal insulation and sound reduction. Exterior steel sheets are made of corrugated aluminium-zinc colour steel sheets with a polyurethane (PE) finishing coat, providing durability. Prefabricated small panel elements are used for efficient and sustainable construction in Slovenia.
Reducing Waste
Flat-pack homes are manufactured with precise components in a factory, minimising material waste during construction. They often use reusable materials like steel, reducing waste. The transportation of components is efficient, reducing transportation-related waste and emissions. The construction process generates minimal on-site waste, as most of it occurs in the factory.
Environmental Impacts of Traditional Home Construction
Traditional home construction in Slovenia has significant environmental impacts, including degradation of habitats, soil erosion, and water pollution. Non-renewable materials like concrete and steel contribute to carbon emissions and resource depletion. However, efforts are being made to promote sustainable development, such as using timber construction and container buildings for more efficient and sustainable building options.
Energy Efficiency
Flat-pack homes are designed with thermal insulation, solar panels, and rainwater harvesting systems to reduce energy consumption and heat loss. They are built-in factories, allowing for efficient construction and fewer delays. Renewable energy sources like solar panels can further reduce environmental impact. Flat-pack homes also use sustainable materials like timber for energy efficiency. The construction process typically requires less labour, leading to cost savings and indirectly impacting energy efficiency.
Energy-Efficient Flat-Pack Homes
Slovenia's flat-pack homes are designed with energy-efficient features like thermal insulation, sustainable materials, and appliances to reduce energy consumption and utility bills. The country's long-term strategy encourages investment in energy renovation, setting targets for decreasing energy usage in buildings. These principles align with sustainable construction practices, promoting sustainable living in Slovenia's construction industry.
Comparison of Flat-Pack Homes to Traditional Homes
Flat-pack houses in Slovenia are designed with energy-saving features like thermal insulation, eco-friendly materials, and energy-efficient devices to reduce energy usage and utility costs. The use of renewable wood and modular structures further enhances their energy efficiency. However, detailed information on conventional homes' energy efficiency in Slovenia is lacking.
Interior Design
Flat-pack homes often feature various interior design styles, including minimalist, industrial loft, rustic farmhouse, monochromatic, Scandinavian, Mediterranean, and eclectic. These designs offer clean, organised, and visually balanced spaces, ensuring a unique and comfortable living experience. Customising interior layouts allows homeowners to maximise space utilisation and fit their lifestyle. Energy-efficient features can enhance sustainability, and exterior design can influence the overall feel and functionality of interior spaces. Choosing from these styles creates a personalised living space that meets specific needs.
Examples of Interior Design Customisation Options
Flat-pack homes offer various interior design customisation options, including room layout, kitchen and bathroom design, storage solutions like built-in cabinets, and flooring choices like hardwood, laminate, or tile. These options cater to specific needs, enhance functionality and comfort, optimise space, and reduce clutter, ultimately enhancing the overall living space. Customise your home's furnishings, fixtures, and built-in elements to optimise space and suit your lifestyle. Incorporate energy-efficient features like solar panels and appliances for sustainability. Use ambient, task, and accent lighting for a warm atmosphere. Choose from various interior design styles like modern, minimalist, or cosy to create a unique living space.
Read This Article On: Flat-Pack Housing in Slovenia: Modular Marvels
Skilled Labour
Effect of Availability of Skilled Labour on Construction Time
Skilled workers can enhance efficiency and productivity, reducing construction time. However, a shortage of skilled labour may cause delays and bottlenecks, prolonging construction time. The availability of skilled labour in the factory can affect production rate and on-site construction time. Skilled workers for on-site assembly are essential for timely and accurate flat-pack home construction.
Ensure Quality Control Despite Labour Shortages
Flat-pack homes are manufactured in factories, resulting in efficient construction schedules and reduced on-site labour. Building information modelling streamlines global supply chain operations while quality assurance processes reduce resource usage and process time. Advanced analytics enhance productivity on site. The modular design minimises waste, promotes faster construction, and mitigates labour shortages. Centralised industrial locations also reduce transportation time and delays.
Typical Labour Costs
Flat-pack homes typically come with a lower price tag compared to traditional homes, offering an estimated 30% in cost savings. Moreover, the use of recyclable materials and the relatively inexpensive labour further add to the overall cost efficiency of flat-pack homes. Flat-pack homes present substantial savings, making them an appealing choice for those in search of economical housing options.
Flat-Pack Builder
The manufacturer offers advisory services to homeowners, guiding them on their specific living space requirements. They provide design options and floor plans that align with their needs, allowing them to choose the most suitable layout. They also allow customisation of furniture, fixtures, and built-in elements. Energy efficiency, exterior customisation, and interior design choices are key to creating a sustainable home. Integrating energy-efficient features like solar panels, rainwater harvesting systems, and appliances can enhance sustainability. Customising window and door placement can also enhance interior functionality.
Listen To This Podcast: Is Slovenia the Emerging Logistics Goldmine in 2024? Insights from Natasa Pogacnik
Conclusion
Slovenia is introducing customisable flat-pack homes, combining functionality and aesthetics. These portable, quick-assembled, cost-effective, and environmentally friendly homes are made from natural materials and can withstand extreme weather conditions. Their stylish designs make them an attractive option for modern living. Construction constraints make these homes stylish and attractive, but individuals must be mindful of potential pitfalls to ensure a successful outcome.










[…] Read This Article On: Flat-Pack Homes in Slovenia: An Eco-friendly Innovation […]
[…] heritage, and strategic Central European location have attracted investors. As an EU member, Slovenia enjoys economic stability, legal transparency, and access to European […]
[…] Medications: Slovenia acknowledges the significance of antiretroviral drugs in managing HIV/AIDS, as these medications […]