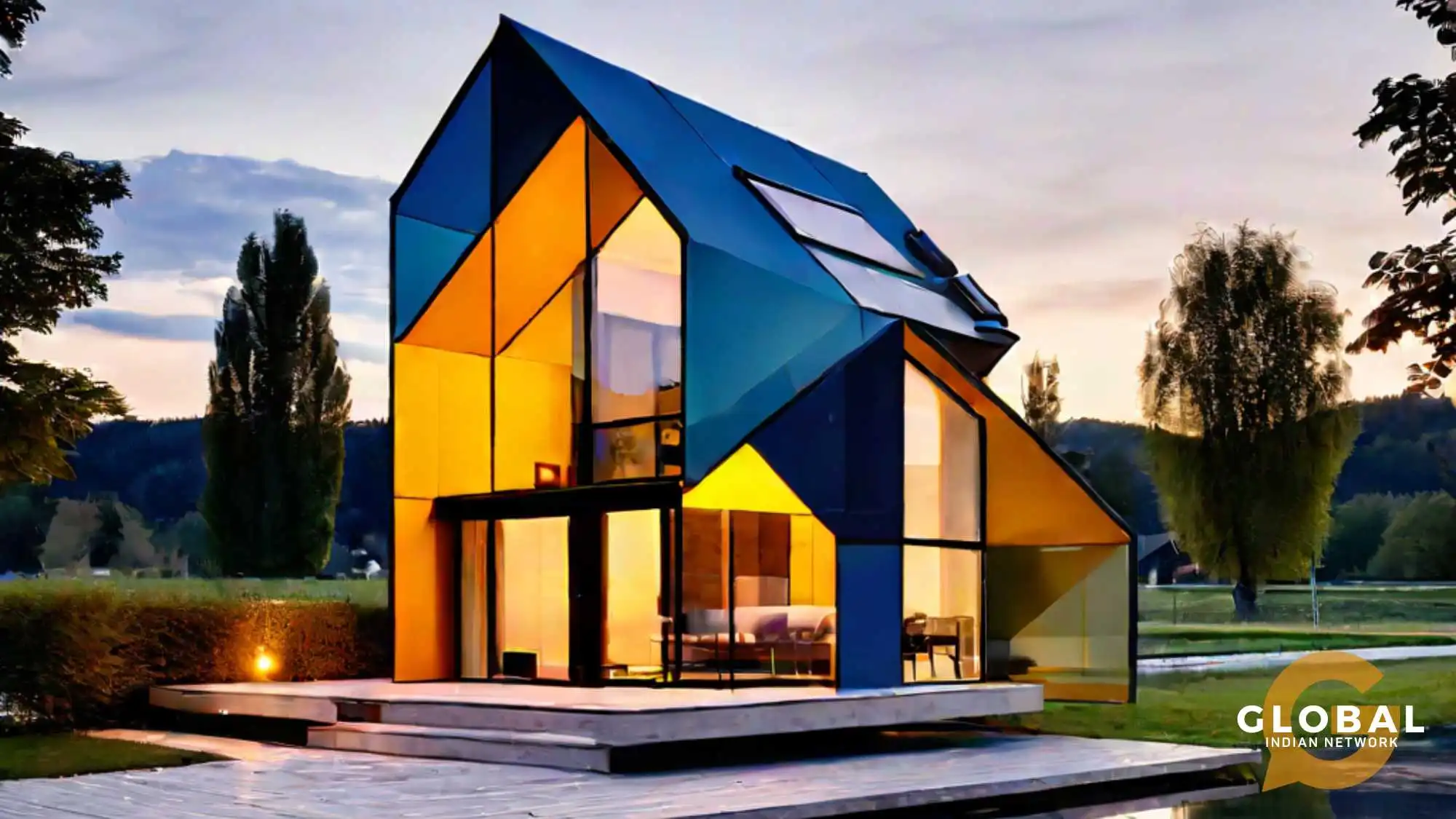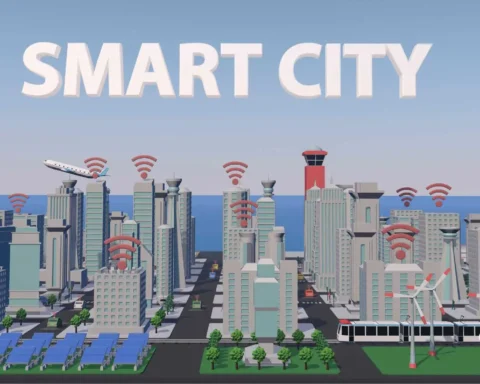Flat-pack housing, or modular or prefabricated housing, is a factory-constructed method where homes are plastered and fitted with fixtures, such as kitchens and bathrooms. These homes are known for their ability to withstand extreme weather conditions and are increasingly popular for permanent residences, Airbnb-style add-ons, and eco-friendly, energy-efficient dwellings. The completed modules are delivered to the site for assembly.
Modular construction apartments and houses in Slovenia offer elegant, energy-efficient, and quick-to-assemble designs. Costs depend on interest rates, GDP growth, demographics, cultural environment, government policies, and global economic conditions, making them a versatile residential option.
In this article, we cover the nuances of flat-pack housing in Slovenia, including the pros and cons, the costs, and the construction period. This will help you get insight enough to negotiate your deal with the builder.
Listen To This Podcast: Is Slovenia the Emerging Logistics Goldmine in 2024? Insights from Natasa Pogacnik
Table of Contents
Advantages of Flat-Pack Housing
Prefabricated homes, built in factories, are cost-effective, efficient, and environmentally friendly, offering potential savings of up to 25-30% compared to traditional homes. They are fast, easy to construct, and nearly 100% recyclable. Slovenian flat-pack homes, built in factories, are popular among budget-conscious individuals and organisations due to their versatility, innovative designs, and quick assembly time. These houses also provide thermal insulation and noise reduction.
You Might Be Interested In: Flat-Pack Housing in Slovenia: Modular Marvels
Disadvantages of Flat-Pack Housing
Flat-pack homes are affordable yet limited in customisation, with costly permits and zoning issues. They are difficult to transport and deliver, especially in remote areas, and require specialised skills for assembly. They have limited resale value and customisation, impacting long-term investment. Architectural design flexibility is limited, and unique permits require different maintenance and durability. The resale value may vary due to market perception and demand, potentially affecting their long-term investment potential.
Size
There are no specific restrictions on the size or location of flat-pack homes in Slovenia. Flat-pack homes are designed to be versatile and can be customised to fit various sizes and locations, making them a flexible housing option. If you require specific information on this topic, it is recommended to consult local building authorities or housing regulations in Slovenia for the most accurate details.
The most affordable flat-pack home designs in Slovenia suitable for families come in the following dimensions:
Slovenia Portable Container House
20ft: 6055 x 2435 x 2896mm
40ft: 12192 x 2435 x 2896mm
These container houses are designed to be easily transported and assembled, making them ideal for temporary or mobile housing solutions.
Eko Koncept's Prefab Homes
House ek 015: It is designed as an affordable option suitable for families.
House ek 023: It is designed to be a low-energy, well-insulated cabin suitable for year-round habitation, making it a potential option for families.
These dimensions and designs offer affordable and customisable housing solutions suitable for families in Slovenia.
Costs
Average Cost
The cost of a flat-pack house in Slovenia is influenced by size, design, features, and customisation. Large-scale designs are more expensive, while specific fittings, energy-efficient options, and eco-friendly materials can increase the cost. Land costs in Slovenia range from 50 to 200 EUR per square meter. Traditional home construction costs in Slovenia can range from €1,000 to €1,500, including VAT. Factors like location, materials, and labour costs can affect the cost. Consult local builders, architects, or real estate professionals for accurate cost estimates.
Factors that Affect the Cost
Flat-pack homes in Slovenia are affordable, energy-efficient, and customisable, with construction times being faster than traditional homes. They are 25-30% cheaper and made from sustainable materials. Factors like location, proximity, regulatory costs, land and utility costs, and supplier availability influence the costs of building a flat-pack home. Larger designs are more expensive.
Cost of a Flat-Pack Home Compared to Traditional Home Construction
Slovenia's living cost is generally lower than that of other European countries, with monthly rent ranging from €350 to €450 for 1-bedroom apartments and €850 for 3-bedroom flats. Costs for traditional home construction vary based on location, size, and materials.
Cost Savings
Flat-pack homes are cost-effective due to prefabricated materials and reduced labour costs. They are made from natural, recyclable materials, offering a sustainable option. Energy efficiency can be enhanced with solar panels, rainwater harvesting systems, and appliances. Eco-friendly materials like fibreglass sandwich panels and aluminium-zinc colour steel sheets also contribute to their sustainability. Overall, flat-pack homes are a cost-effective and environmentally friendly building option.
Cost Savings on Building a Flat-Pack Home vs Traditional Home Construction
Flat-pack homes in Slovenia offer significant cost savings compared to traditional home construction due to faster construction times, reduced labour and material costs, and reduced factory usage. These homes take only a few months to build, resulting in reduced labour and material costs. The use of prefabricated materials and reduced labour costs also contribute to their cost-effectiveness. Overall, flat-pack homes in Slovenia are an attractive and economical housing option.
Additional Costs
Flat-pack homes in Slovenia offer significant cost savings compared to traditional homes, with an estimated 25-30% savings. Customisation costs, such as energy-efficient upgrades, are additional. However, the reduced labour costs and faster construction times make flat-pack homes a cost-effective housing option. The faster construction times also reduce labour and material costs, making them an attractive choice for many homeowners. In general, there are no hidden costs. The reduced labour costs and faster construction times make it an attractive choice for homeowners, with additional costs for customisation and energy-efficient upgrades.
Prices of the Most Energy-Efficient Flat-Pack Homes
Depending on the model and features, the most energy-efficient flat-pack homes in Slovenia range in price. For instance, Žiher House sells six different SmartHouse models for between 55,990 and 172,990 euros (VAT included). Energy-saving features like thermal insulation, environmentally friendly building materials, and energy-efficient appliances are all included in the design of these homes, which helps to cut down on energy use and utility costs. The general principles of energy efficiency in flat-pack homes are in line with sustainable construction practices.
Tax Incentives and Breaks
For the most accurate and up-to-date information on this topic, it is recommended to consult with local tax authorities or a qualified tax professional in Slovenia.
Read This Article On: Flat-Pack Homes in Slovenia: An Eco-friendly Innovation
Construction Period
The construction time of a flat-pack home is influenced by factors such as design size, complexity, customisations, weather conditions, and site preparation. Larger designs may take longer to assemble and finish, while factory-based construction is less affected by weather. The construction schedule is also influenced by planning permits, logistics, transportation, and factory production, which can be extended by delays.
Construction Time of a Flat-Pack Home Compared to Traditional Home
Flat-pack homes in Slovenia have a shorter construction time compared to traditional home construction, ranging from a few days to a few weeks, depending on the size and complexity of the design. This shorter construction time is due to factory construction, which reduces waste and minimises environmental impact, compared to traditional home construction's 6 months to 5 years duration. The controlled factory environment in Slovenia enables efficient construction and fewer delays due to weather or external factors, making flat-pack homes an attractive option for those seeking a faster and more efficient housing solution.
Disadvantages to Building a Flat-Pack Home in Terms of Construction Time
Flat-pack home construction times are generally shorter than traditional ones, but they may have limited customisation options, crucial site work coordination, delays in transportation and delivery of components, and on-site assembly. These factors can impact the overall construction schedule and timeline, as well as the time required for components to be assembled and finished, despite the faster on-site assembly process.
Time Savings
Flat-pack homes can be constructed faster than traditional brick-built homes due to the use of prefabricated materials and reduced labor costs. The transportation of flat-pack home components to the site is more efficient, reducing the time required for on-site assembly. The controlled environment of the factory allows for more efficient construction and fewer delays due to weather or other external factors.
Complexity of the Flat-Pack Home Design Affects Construction Time
The complexity of a flat-pack home design can significantly impact construction time. A complex design may require more manufacturing and assembly processes, extending the construction time. Conversely, a simpler design with fewer customised elements may require less time for manufacturing and assembly, potentially reducing the overall construction time. Additionally, the complexity of the design can affect the on-site assembly process, with more intricate designs requiring more time for assembly and finishing.
Listen To This Podcast: Is Slovenia the Emerging Logistics Goldmine in 2024? Insights from Natasa Pogacnik
Conclusion
Slovenia is embracing flat-pack housing, a sustainable and adaptable solution for modern living spaces. These buildings, ranging from permanent homes to Airbnb-style additions, meet the needs of modern living spaces and are cost-effective, efficient, and resilient to extreme weather conditions. This shift in architectural paradigms highlights sustainability, adaptability, and functional and aesthetic considerations in the redefining of rural life.











[…] You Might Be Interested In: Flat-Pack Housing in Slovenia: A Cost-effective Alternative […]